
The Ambrose salutes Queensland’s sub-tropical climate
The Ambrose salutes Queensland’s sub-tropical climate
Share
Designed by the acclaimed practice Cottee Parker, The Ambrose is an ode to Queensland’s warmth (both literally and figuratively) and architectural history.
The Ambrose – named after renowned Brisbane-based experimental farmer Ambrose Elridge – is located on McDougall Street in Milton, Brisbane. It climbs 20-storeys high and houses 174 apartments and two retail spaces.
Cottee Parker intended for the building’s facade to seamlessly blend in with the earth through tones reminiscent of the sunset scattered along the Brisbane River. The design also nods to the subtropical landscape through the greenery that snakes up the full height of the tower – a leafy oasis that traps the delicious sun.
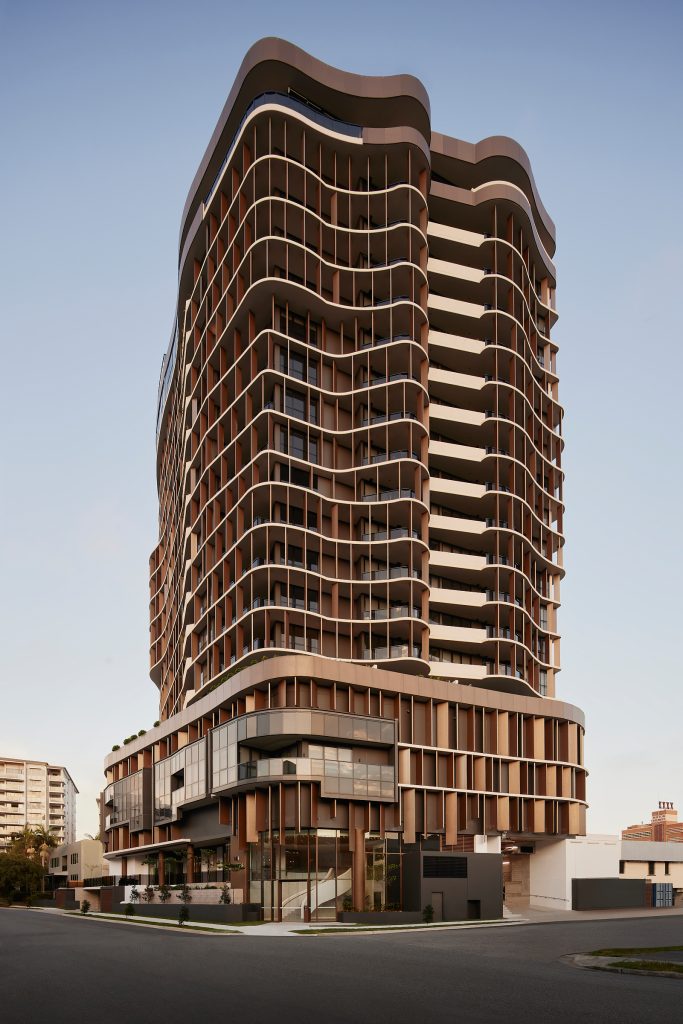
Metallic fins wrap around the external facade of the building, and also provide shade on the inside and frame the Brisbane CBD at sunrise, and Mount Coot-Tha at sunset.
One of the shining design features is the sculptural staircase in the lobby that not only functions as a primary linking space, yet also achieves a calming and inviting entry sequence upon arrival.
Cottee Parker interiors principal Dee Passenger says The Ambrose’s thoughtful design language reveals an understanding into how people work, live and unwind in Brisbane.
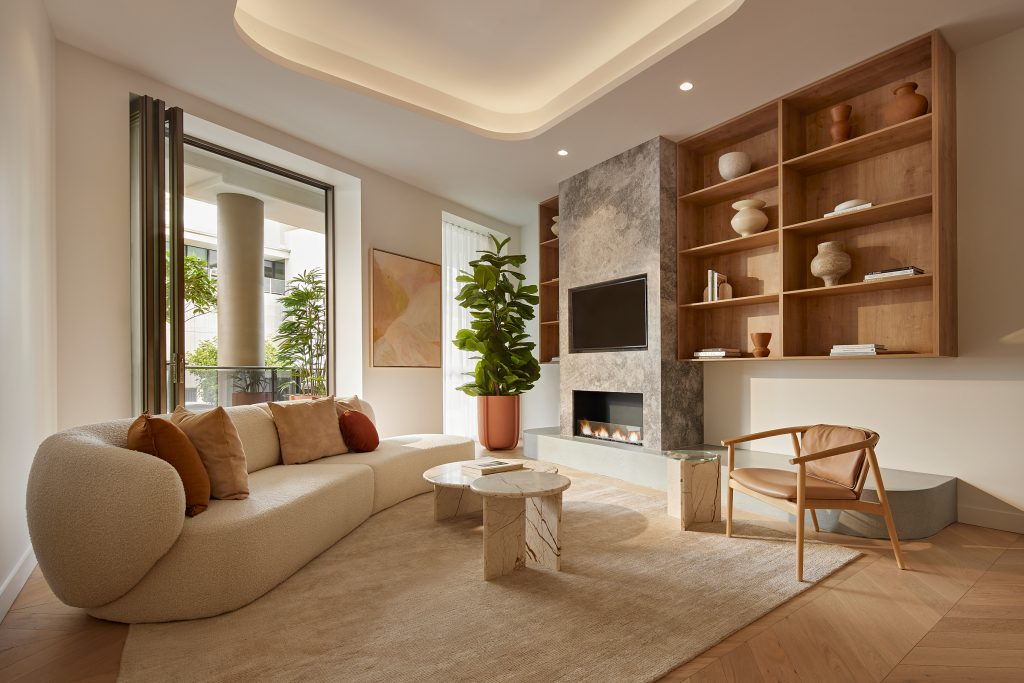
“From its unique sculptural flowing, soft textural luxury hotel feel and the warm and welcoming residences, the design of each experience has been considered to deliver the ultimate residential address,” says Passenger.
The penthouse interiors derived inspiration from traditional tropes in Queensland architecture, and then re-imagined these features in a fresh way – VJ boards function as feature cabinetry and on the lower level apartments, kitchen farmhouse tables are incorporated into the kitchen island bench.
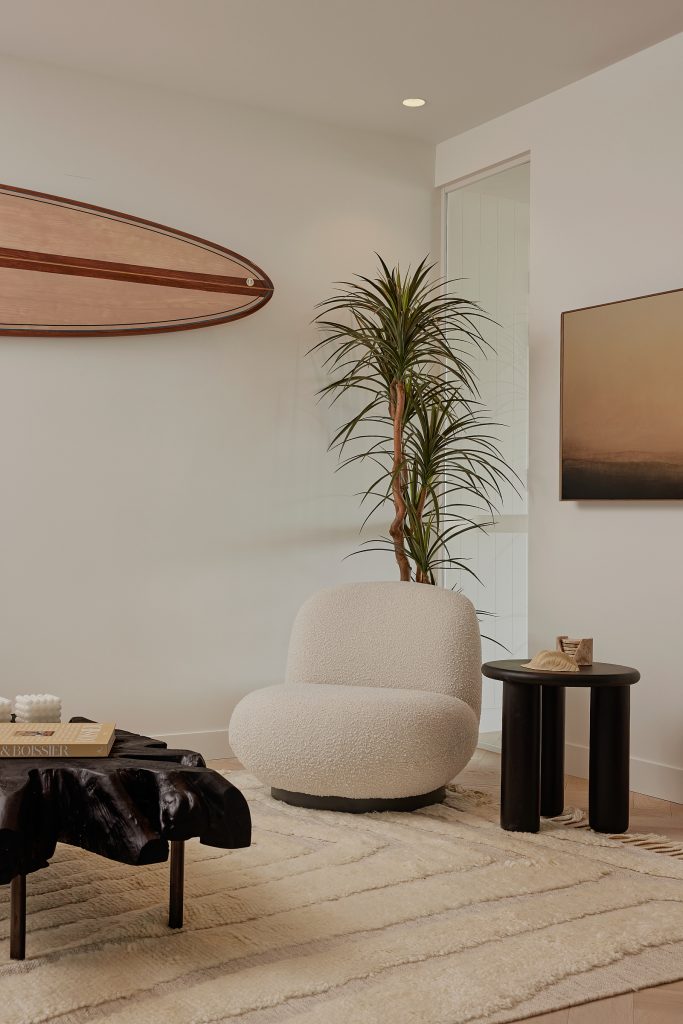
Resident needs were thoroughly considered, particularly through the material palette remaining simple and clean with only small texture shifts to accommodate for every resident’s individual furniture style.
There is a fusion of warmth and sophistication in the penthouse apartments, through timber floors and wide windows delivering the cosy feel of a colonial Queenslander home, whereas brass features provide luxury and sleekness.
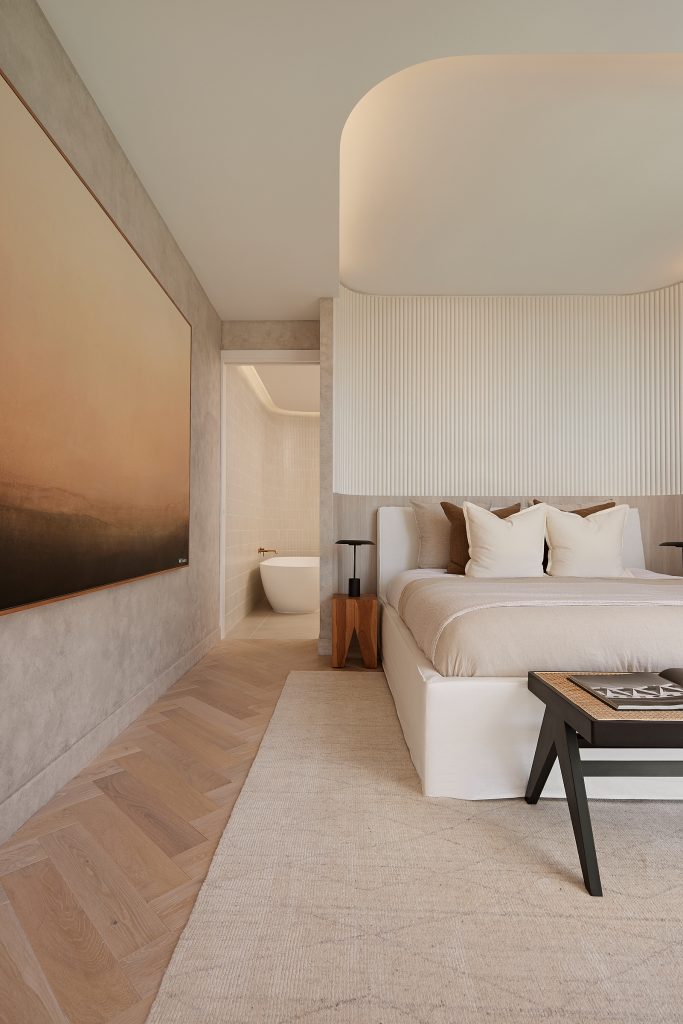
Luxury is further met by a health and wellness centre, private dining room and an infinity pool where residents can bask in CBD views through the comfort of a secluded “subtropical refuge.”
An additional main attraction is a 326 square-metre wide four bedroom penthouse containing a built-in one bedroom private residence.
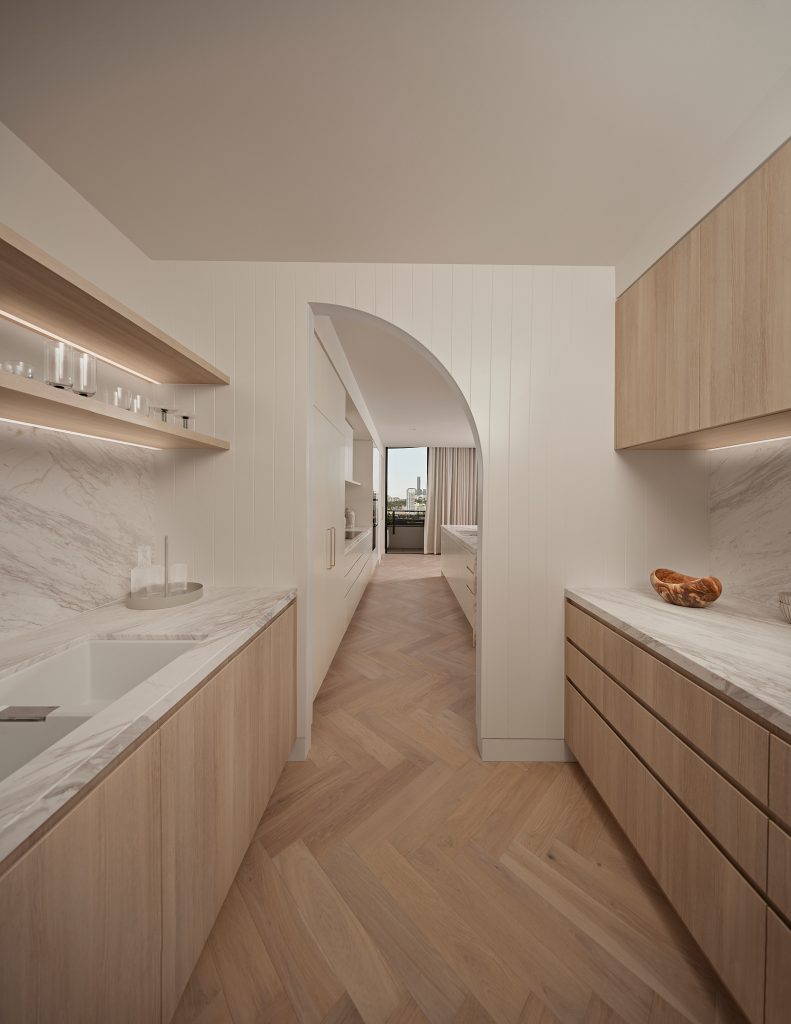
Kokoda Property managing director Mark Stevens explains that Cottee Parker sought to create a building worthy of icon status that demonstrated a deep connection to site context.
“As Milton is a highly developed and corporate location, our vision was to create something truly unique for the area that would stand out amongst other buildings,” says Stevens.
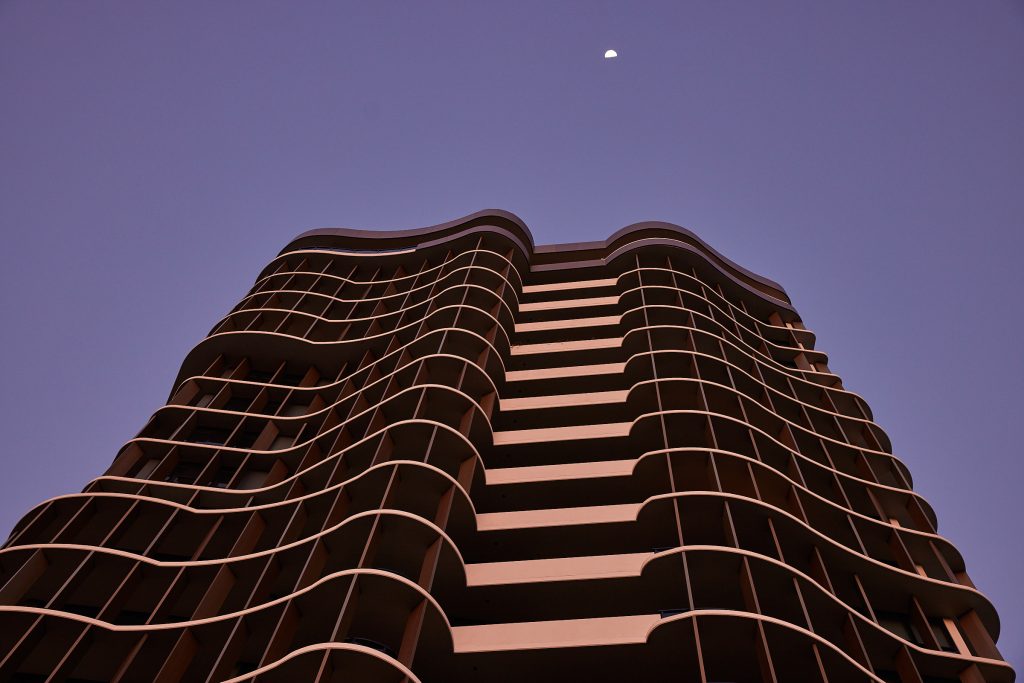
Photography by Cieran Murphy.
For more news from the sunshine state, learn how flexible urban design may be the key to ensuring Brisbane Olympics achieve “legacy game” status.
You Might also Like
























