
O2DA wins competition to design children’s village in Kenya
O2DA wins competition to design children’s village in Kenya
Share
Renders courtesy O2DA.
Edric Choo and a team from his Malaysian architectural practice O2DA have been chosen as the winners in an international competition to design a new eco-village for orphaned and abandoned children in Soy, Kenya.
Choo and O2DA were selected from 45 submitted designs across 21 different countries including Australia, the USA, Japan, Mexico, the Netherlands, Estonia, South Africa and Kenya.
The winning submission is a beautifully conceived and executed response to the brief, successfully achieving the competition’s two key objectives: to masterplan a holistic children’s eco-village with facilities such as homes, schools, farms and playing fields, and to create a unique design solution for each of these facilities.
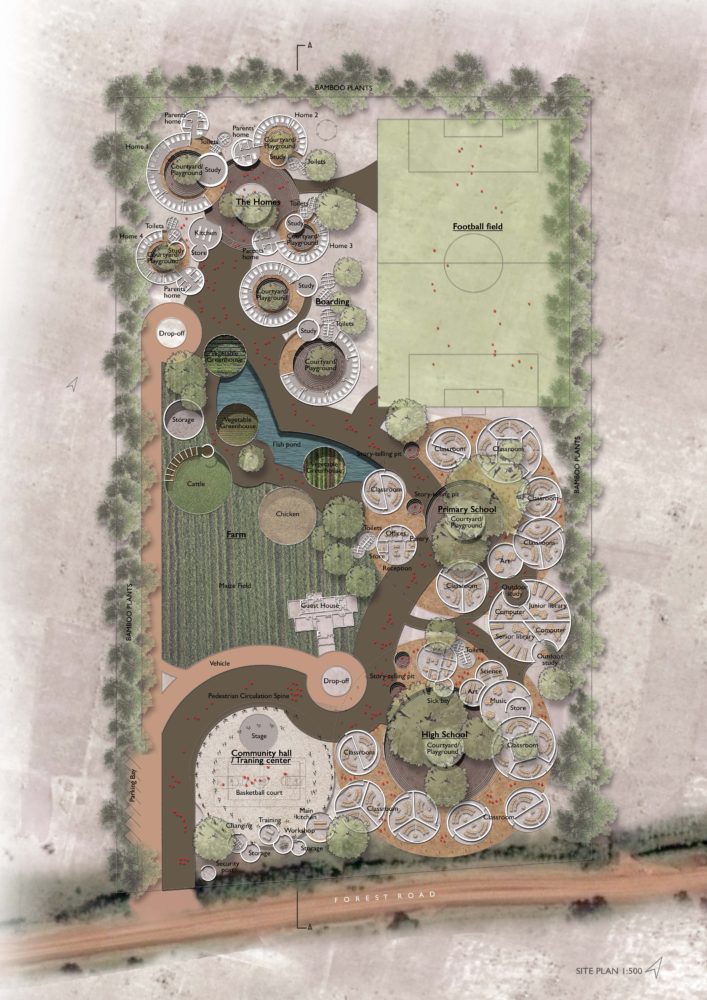
“The design is inspired by traditional Kenyan architecture like the Maasai House, which emphasises the spirit of community, robust in-between spaces and use of local materials,” Choo says. “It reinvents the traditional form to suit the need of the orphanage and school institution by innovating on building material and appropriate local technology.
“The village is planned as a self-sustaining institution with clear zoning of uses. Public areas like the training centre, community hall and farm are located near the front of the property, while the home for orphans is towards the back, protected by the school and the farm in between. A wide circulation spine links all the components together and helps the community navigate around the site.”
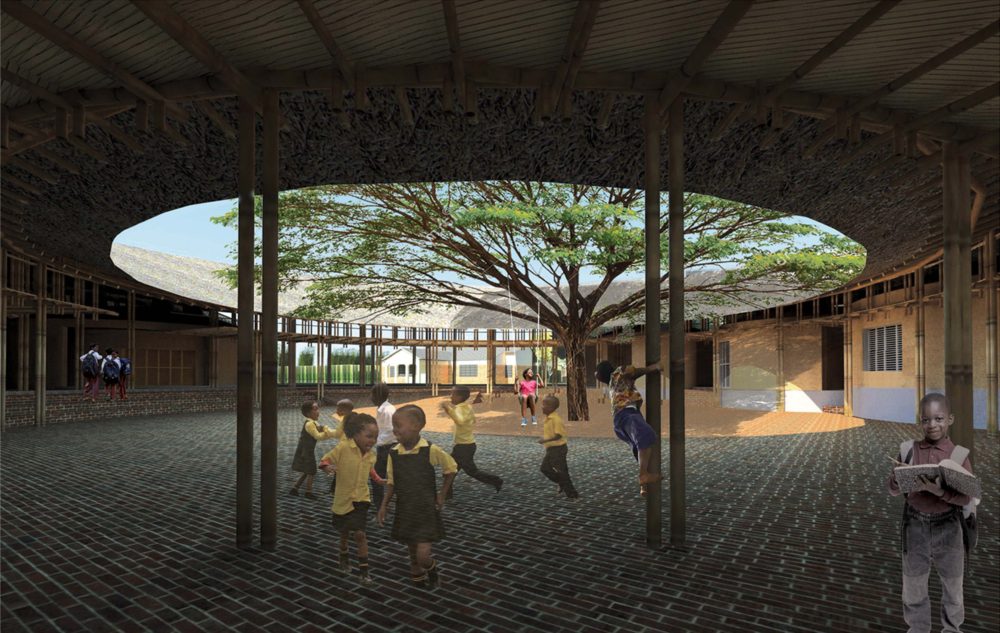
The schools and homes are laid out in clusters and within each cluster, there is a large, shaded courtyard for outdoor learning and playing. “An abundance of spaces between the classrooms also promotes informal learning and encourages interaction,” Choo says.
The circular form of the buildings is inspired by the local native Maasai Community Residences. Choo explains that the form also provides advantages to classroom layout. “Studies have shown that the best layout for a classroom is circular, as it enhances student concentration and interaction,” he says.
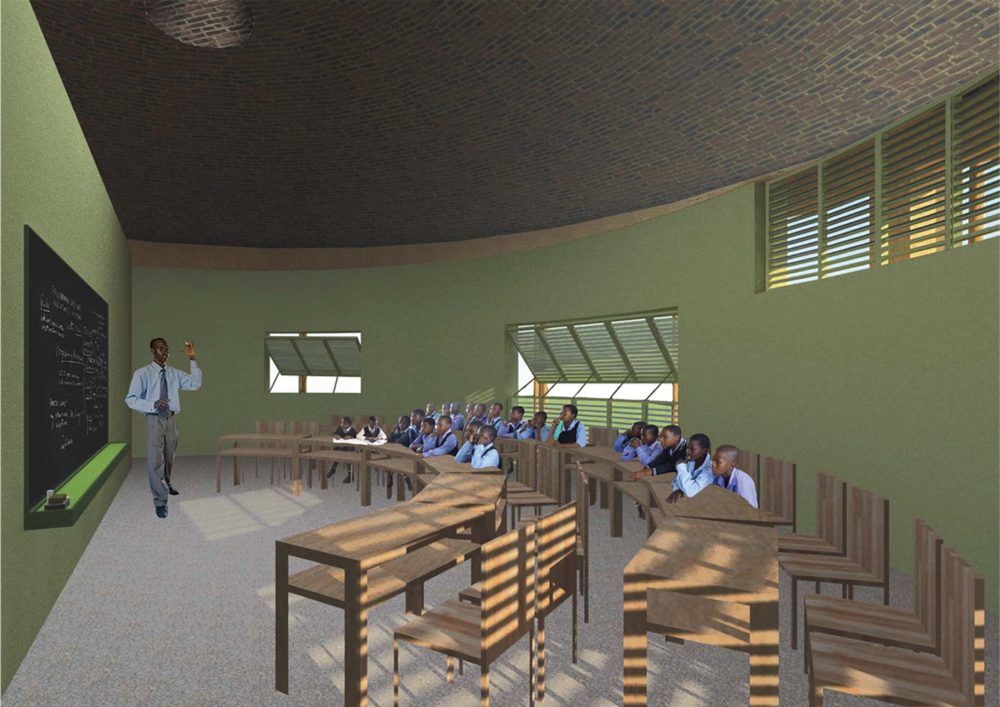
The buildings are tailor-made to suit the local climate. Clay brick walls and big openings cool down the classrooms during the hot day, while in the bedrooms, heat absorbed by the concrete block wall will help to keep the interiors warm at night. Double layered roofs (straw and vault) provide for cross-ventilation, and chimneys allow hot air to rise and exit the buildings.
O2DA’s design also utilises local sustainable materials such as bamboo. Along the perimeter of the site, bamboo will be planted as fencing, to also cater as a future building material.
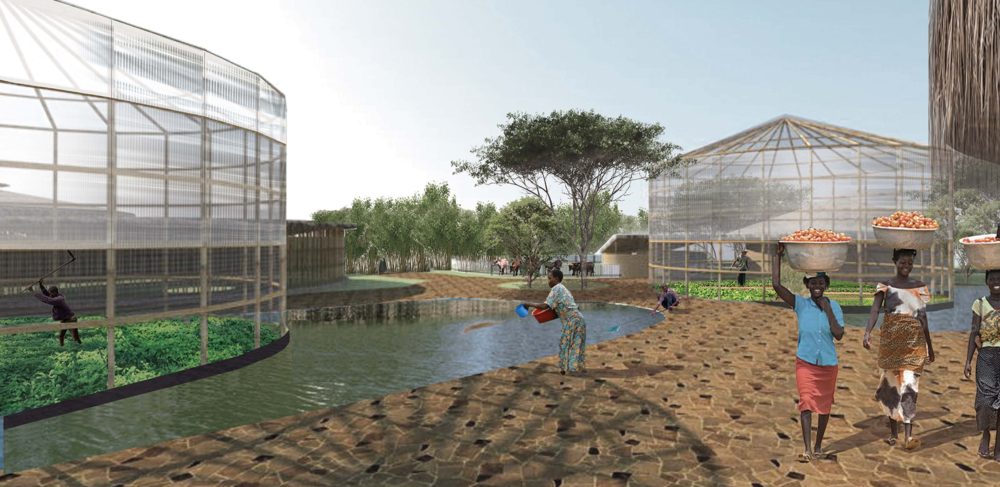
Rain water is collected from the roof and stored for daily usage, cleaning, flushing the toilet and watering the plants within the self-sustaining farm.
Choo explains that O2DA entered the competition to show how architecture can be about more than just good design by positively contributing to society and helping to improve lives. “The inspiration was to create a place where the children who will live there can feel at home. We took reference from native architecture and local materials and created a setting where they could find a sense of belonging and happiness,” he says.
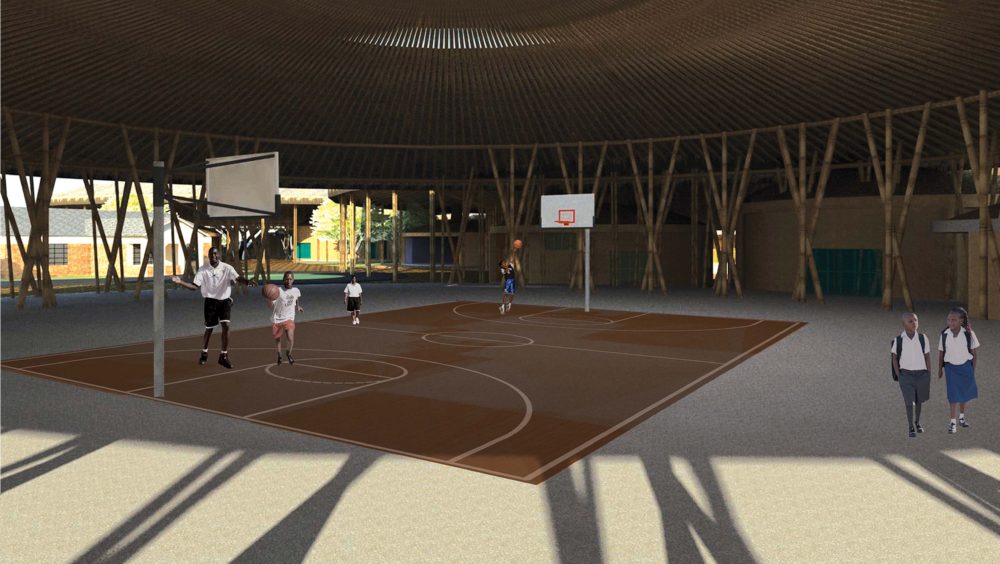
Born in 1976, Choo obtained his B. Arch from University of Malaya and B.Sc. Housing Building & Planning from University Science of Malaysia. He started his architecture career under renowned firms TRHY, ZLG Design, RT+Q, W Architects, SCDA and WOHA.
Formed by Choo, O2DA is based on the model of creative industries and explores integrated designs for built environment, moving between master planning, architecture, interior, landscape and furniture design.
An international panel of judges, which included the Australian High Commissioner to Kenya John Feakes, Breathe Architecture founder Jeremy McLeod, ClarkeHopkinsClarke partners Robert Goodliffe and Dean Landy as well as Kenyan educationalists, assessed the submissions before choosing the winner.
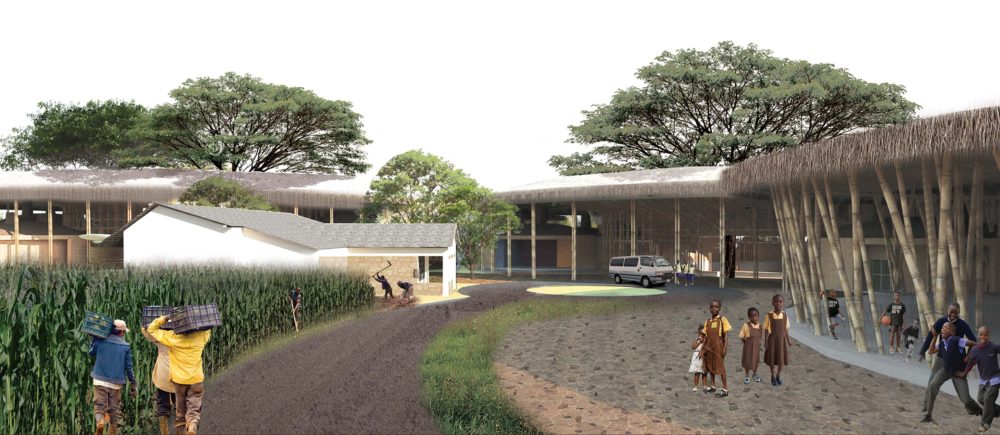
The winners will now work with Melbourne-based architectural practice ClarkeHopkinsClarke to bring the village to life. The completed project will provide homes to 100 orphaned children, first-class education to more than 500 local children, skills training to the surrounding community and more than 50 local jobs.
Second place was awarded to Suzy Syme and her team from Australia and Sujana Thurumala Sridhar and team from the USA came in third. You can see their designs here.
The Soy village will serve as a sister campus to the existing One Heart Village, designed by ClarkeHopkinsClarke and located nearby in Turbo. The facility cares for 75 children and educates 200, and staff and resources will be shared across the sites.
Construction of the new village will commence in early 2018. The One Heart Foundation is now working on various fundraising initiatives to fund the first stage of the development. Individuals and organisations are encouraged to contact the foundation if they’d like to contribute to the development.
Read about the existing One Heart Village by ClarkeHopkinsClarke here.
You Might also Like




























