
At home with Billy Kavellaris
At home with Billy Kavellaris
Share
The Melbourne director at Kavellaris Urban Design takes us inside his Toorak home, which was a 2021 finalist at the World Architecture Festival. He lives here with his wife and two daughters. JARtB represents the first letter in the name of each member of the Kavellaris family with the ‘t’ standing for art.
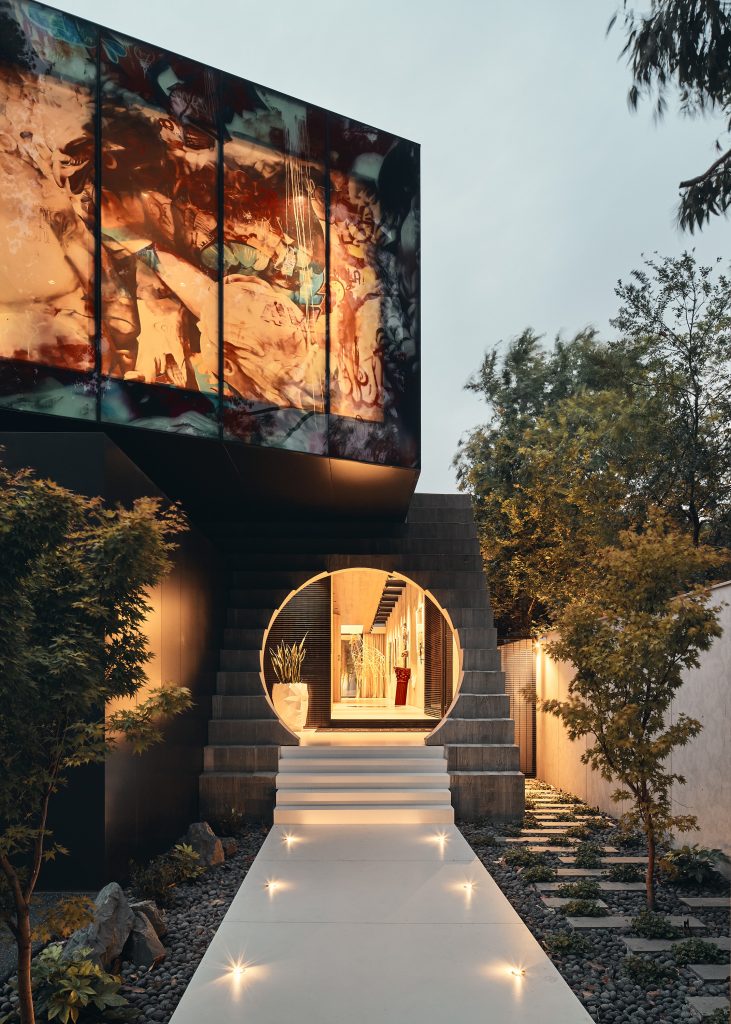
How long have you lived here and what drew you to the property?
We lived at the property for seven years prior to building JARtB house. We love the area because we are nestled between the Hawksburn and Toorak villages. The train station is just 200 metres from our door, Chapel Street is 500 metres away. I walk to my office and the kids’ school is 900 metres away. In short, we love to walk.
The program is arranged over three storeys with an entrance through the circular concrete door into an open-plan kitchen and a double-height dining and living area with an outdoor pool. A spiral staircase connects to the second floor with three bedrooms with en suite bathrooms.
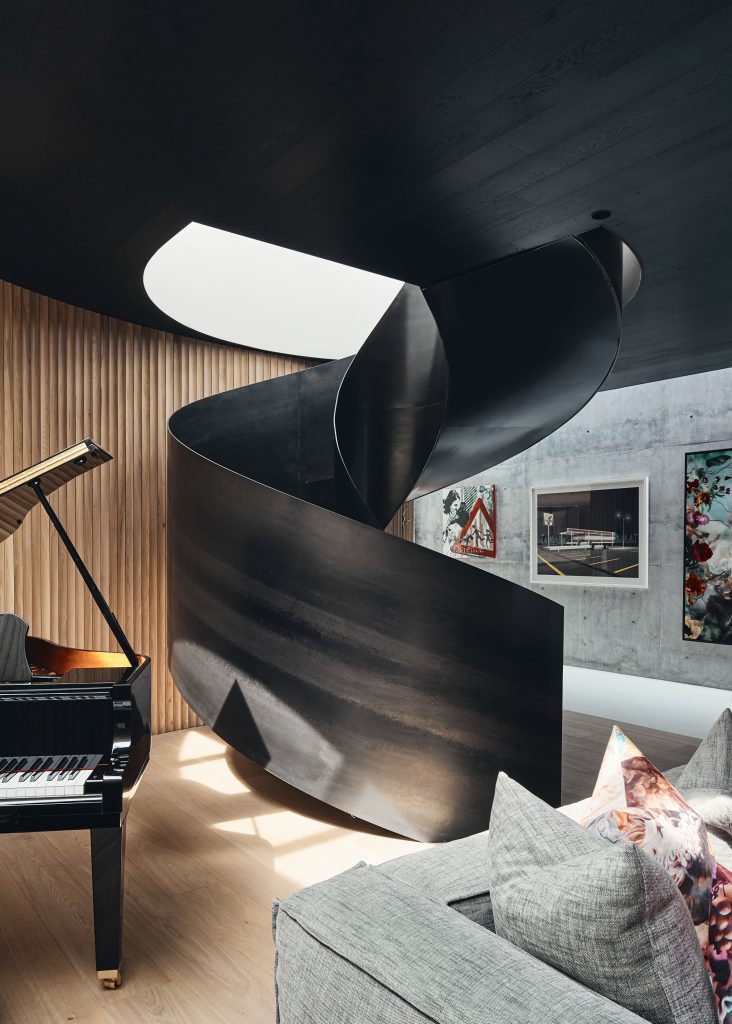
JARtB house is part gallery and part home. Can you explain that a bit more?
As the owner, builder, artist and architect of JARtB house, the primary objective was to live in and around a piece of art where the boundaries between art and architecture do not exist. The building is a synthesis of all the arts, and we as the occupants are enriched by the colour and vitality it brings to our lives. JARtB house evokes an emotional state by appealing to the senses through visual and experiential culture as opposed to the pure aesthetic assembly of material. It is designed to cultivate experience and feeling.
Once the pandemic passes, I plan to turn the house into a symposium for small gatherings to hold discussions, plays and recitals.
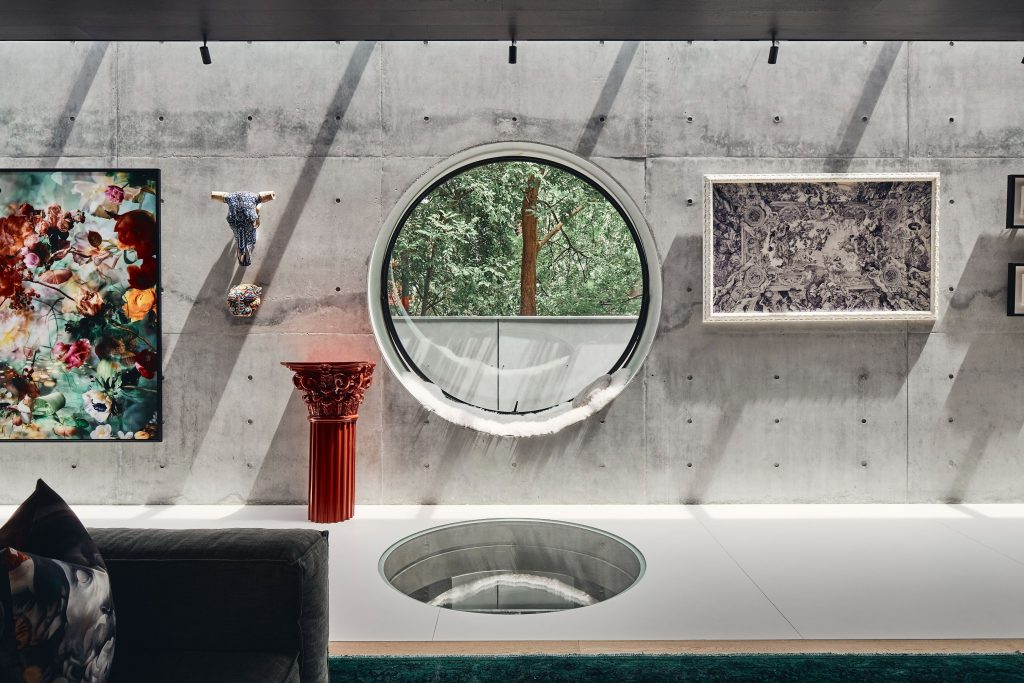
The art within JARtB house is amazing. How long have you been collecting?
I have been collecting art for more than a decade, but 30 percent of the 35 pieces are my own work. I am very interested in the contemporary narrations of the Baroque era as well as the constructivist movement. Having said that, I do have a broad and eclectic interest in art that captures cultural expression. Many of the collected pieces were commissioned from artists in the US, Spain, the Philippines and Australia.
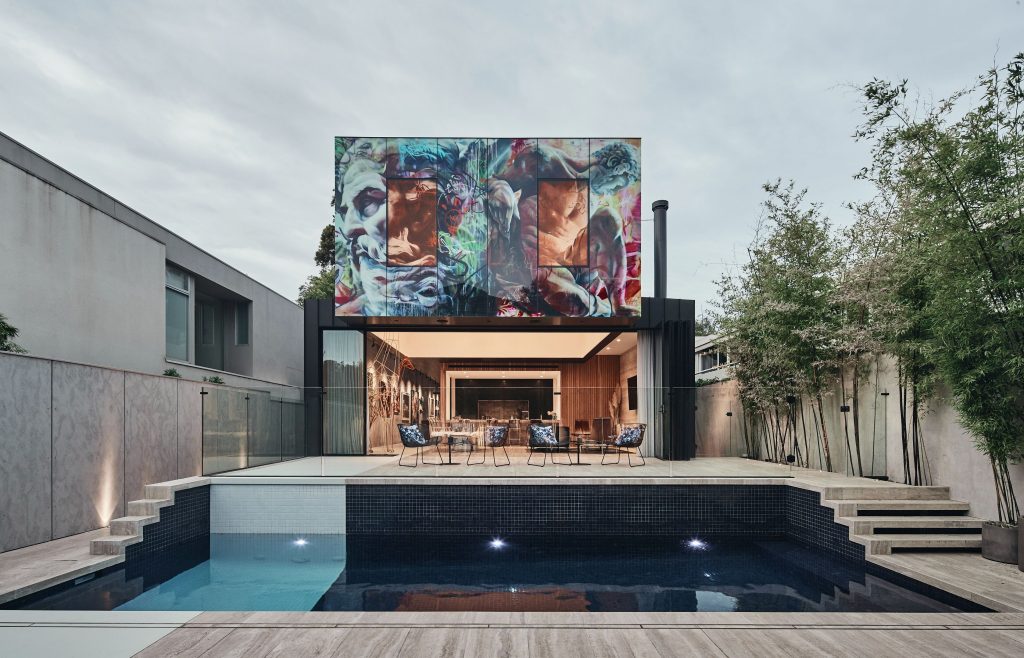
A colourful DigiGlass mural wraps the upper volume of the house in what you describe as “public art masquerading as a building in a residential setting”. Could you elaborate?
The façade is a contemporary narration of a Neo-Baroque building language with an emphasis on the theatrical and dramatic. The building captures the essence and philosophy of the Baroque period, but doesn’t literally replicate it. Instead, a controlled chaos of interlocking geometric forms sculpts the façade to cultivate theatrical drama. The mural becomes internal translucent frescos that create a two-way façade that can be experienced in the internal spaces.
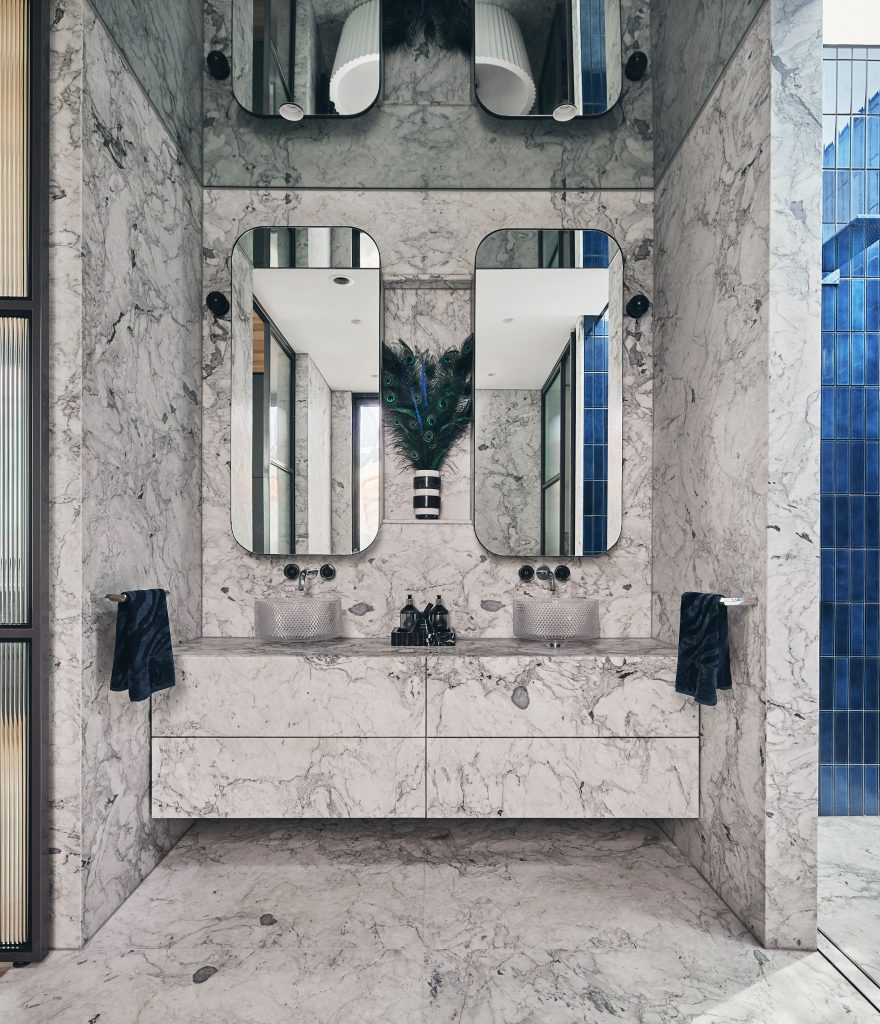
Who designed the mural?
Many years ago, while working on the Melbourne Hellenic Museum, I came across the Spanish urban artistic duo PichiAvo. Their work is a parallel and very consistent with our interest in the Neo-Baroque paradigm. Their subject matter is graffiti murals and sculptures of mythical Greek gods, leading to a duality of time and expression that appeals to me artistically and architecturally. Moreover, it is a celebration of the Hellenic heritage of which I am very proud.
This house is about reconnecting the forgotten idea that art and architecture are two different periods. The façade is made up of 13 individual murals from all around the world curated into one connected piece and features ancient Greek figures such as Diomedes, Prometheus and Poseidon. When the project was completed, the artists and the CEO of the Hellenic Museum had a dinner in JARtB house, which was a special experience.
Are you a good client?
I was the architect, furniture designer, artist and client, and I built the home with my father-in-law over two years. It was a lot to manage, but the project is a culmination of ideas that have been evolving for more than a decade.
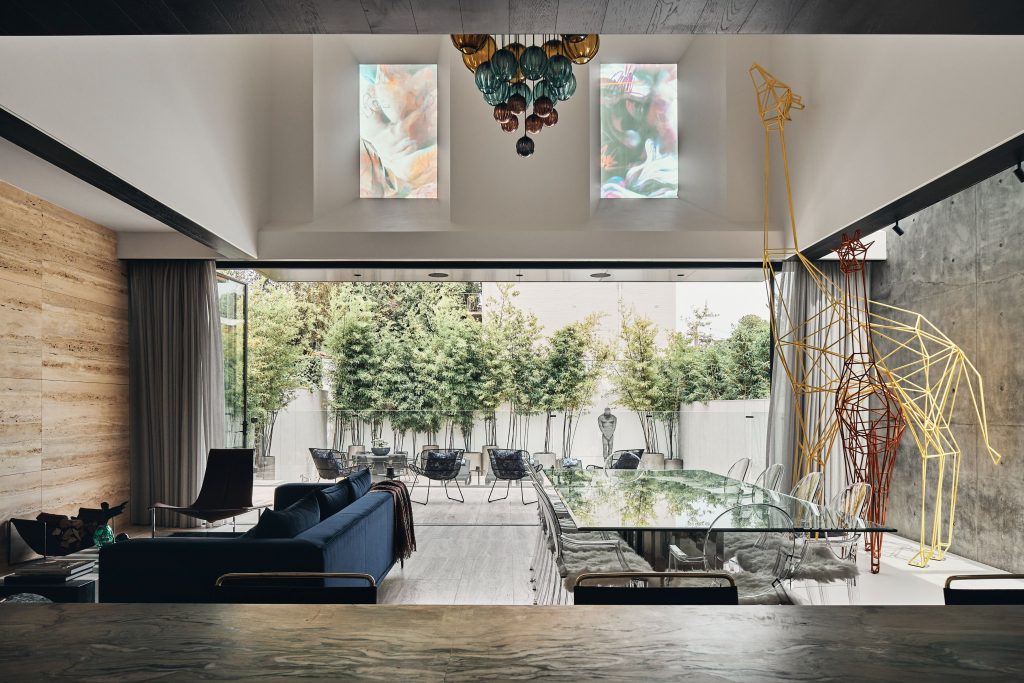
What is your favourite feature and what makes it special?
The circular porthole, which is essentially a bay window that opens with a centre pivot, is my favourite spot to read. The window cantilevers past the building line and as such you feel like you’re sitting outside with the skylight above and the circular glass floor below. The spot is shrouded with trees and landscape in a Zen space.
I imagine furniture selection was a key consideration in such an expressive home. How did you go about it?
I designed some of the furniture for the specific spaces. The process was long and very considered. The furniture is an extension of the ethos of the house with an emphasis on the handmade and bespoke. There are pieces from Italy, Portugal, the US and Australia.
What are some of your favourite things to do when you’re not working?
Reading, art, travelling, family time and long drives with music.
This article originally ran in inside magazine. Grab a copy on newsstands now or online from the ADR store.
Photography: Peter Bennetts.
Established in 2002 by director Billy Kavellaris, Kavellaris Urban Design (KUD) is an internationally award-winning Architectural practice based in Melbourne, Australia.
Earlier this year, ADR also explored Sydney architect Eva-Marie Prineas’ 130-year-old Heritage terrace home.
You Might also Like

























