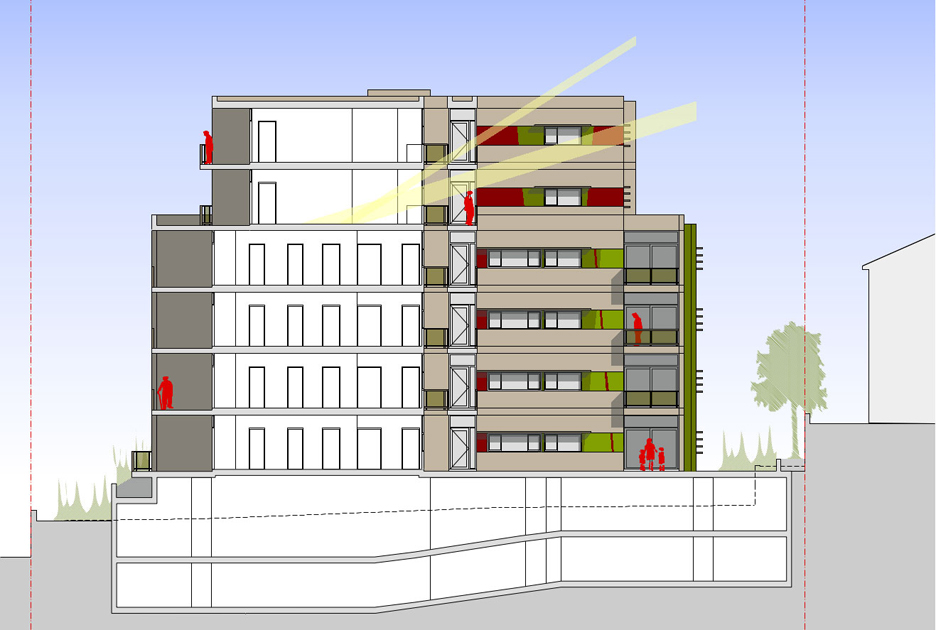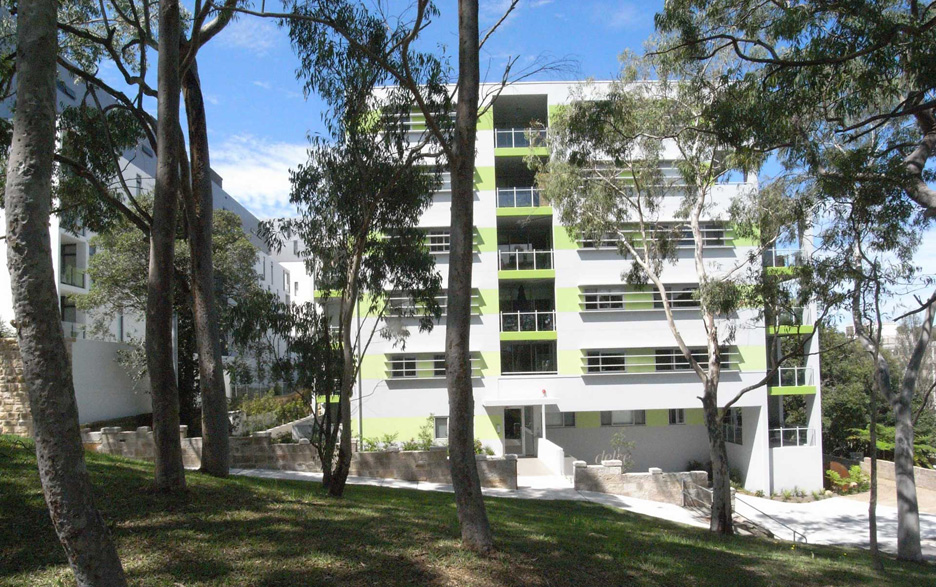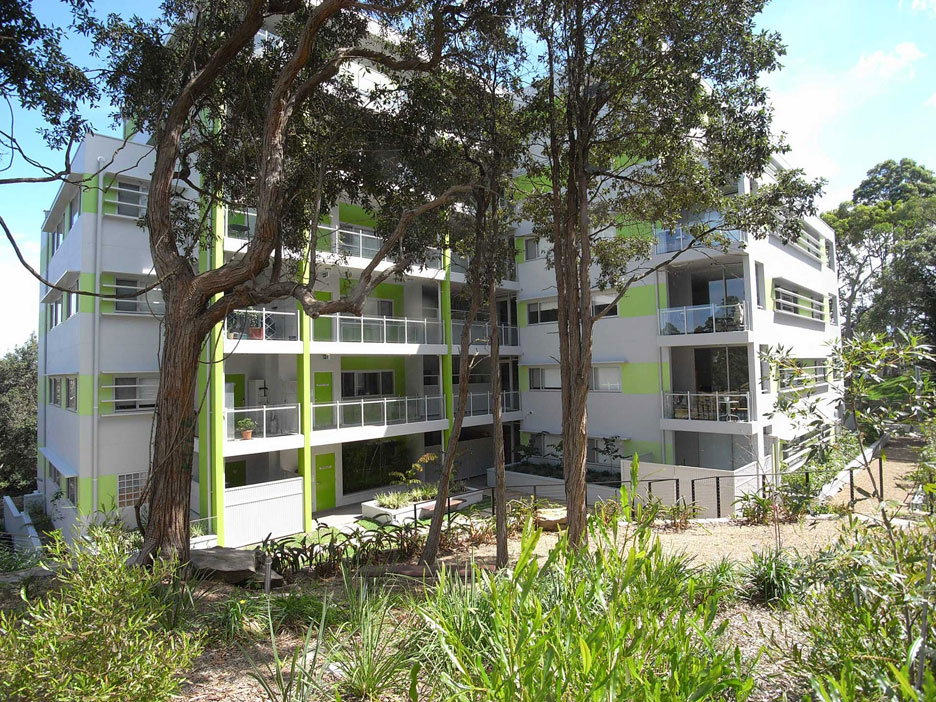
Lane Cove Apartments, Sydney
Share
Architects: Redshift Architecture & Art
The approach to the design of these apartments was to engage broadly with, and give consideration to, the current and future characteristics of the site and those of the broader urban context. The aim was to ensure that the highest possible quality and residential amenity could be achieved and accounts for these considerations.
A number of significant features were to be addressed in the site context: the site slopes steeply to the south; to the immediate west of the site and separating it from Burns Bay Road is a wide verge with a substantial stand of mature eucalyptus; to the north a high density residential development is being built; below the site to the south is a broad swathe of public open space, over which are long district views; the site is also well served by the existing features on site, the established native landscape and natural rocky outcrops in the north eastern corner.
Design Approach
A design strategy was developed to primarily site the new apartment building on the existing building’s footprint. This gave an “L” shaped plan and enabled the existing landscape and natural rock outcrops onsite to be maintained and consolidated into a north facing shared open space for the residents. This was also advantageous in distancing many of the apartments well away from the large new apartment building to the north, thus improving privacy and giving greater access to sun.
Design Outcome
The internal planning was a priority and has been carefully considered and designed to maximise the amenity of all apartments. This entailed taking advantage of the attractive views (particularly those to the south), ensuring sun access for many hours of the day even in winter, as well as optimising natural ventilation. A large majority of apartments are therefore designed with views out in at least two directions (some in three directions) which also allowed for good natural ventilation and solar orientation.
All the apartments are given views out, in some cases views into treetops, others to planted landscape on site and beyond and many, best of all, to district views including those of the bay. Private outdoor spaces and balconies are designed to be large and to be genuinely utilised as a furnished room. In most apartments more than one room adjoins these balconies, with direct access to the outdoor spaces and their associated benefits. Consideration was given as to how the apartments may be furnished, with flexibility a foremost concern. The building has been designed to provide genuine variety and choice of apartments, ensuring it was attractive to a broad range of residents.
It is considered the carefully wrought building design sets an exemplary precedent in architectural design within the context of new development within the area.























