
Surgo House honours both the chaos and the calm of a family home through adaptive reuse
Surgo House honours both the chaos and the calm of a family home through adaptive reuse
Share
Willoughby-based firm Bijl Architecture recently completed Surgo House, a family home in Mosman on Sydney’s North Shore guided by a sustainable policy of up-cycling existing spaces.
The team at Bijl embraced the client’s brief of creating a functional family home – rather than a lavish palace – by creating open plan spaces, improving light functionality, reworking spaces to create fluidity between the indoor and outdoor, and retaining the strong bones of the house.
Australian Design Review (ADR) sat down with principal architect Melonie Bayl-Smith to discuss the triumphs, challenges, and inspirations of Surgo House.
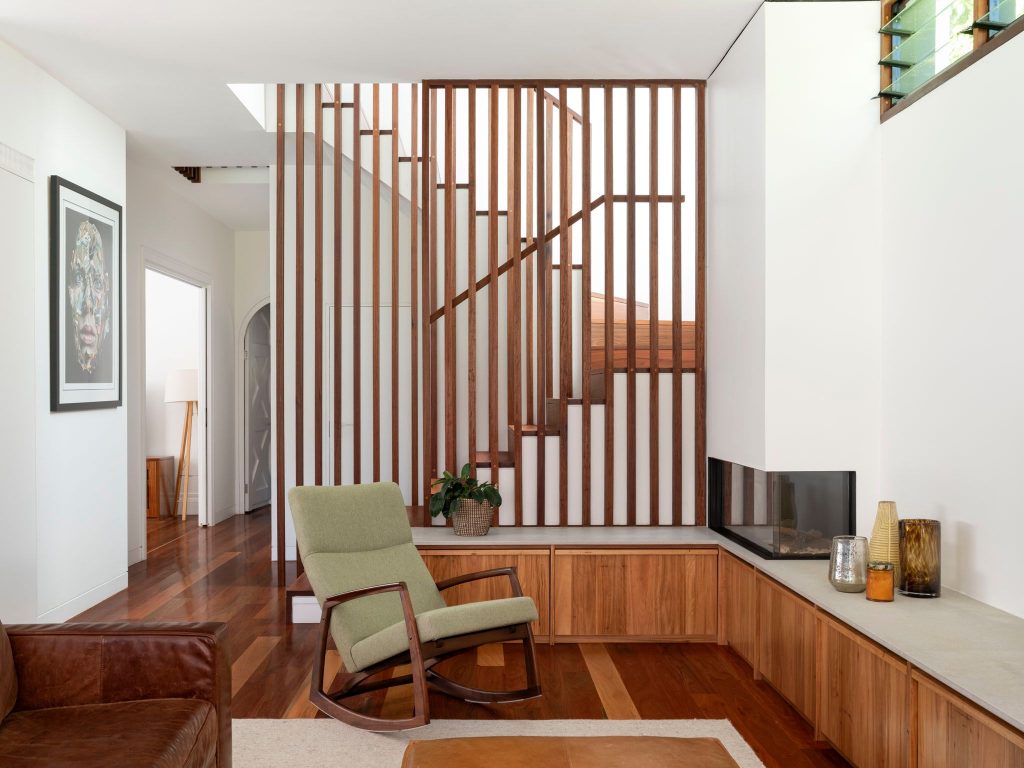
ADR: Tell us about the work Bijl Architecture specialises in
Melonie Bayl-Smith: We’re a small Willoughby-based practice specialising in single-use residential properties, and also projects for local councils and schools. The locations of our projects range from Victoria to Tasmania and even up to Newcastle.
We’re attracted to sites with complexities – we’ve done a lot of work in conservation areas and ecological zones, so we’re used to the projects we work with having an overlay of parameters. Our mantra is “always seeing potential” – we like to think differently and really think about the “why” of a project.
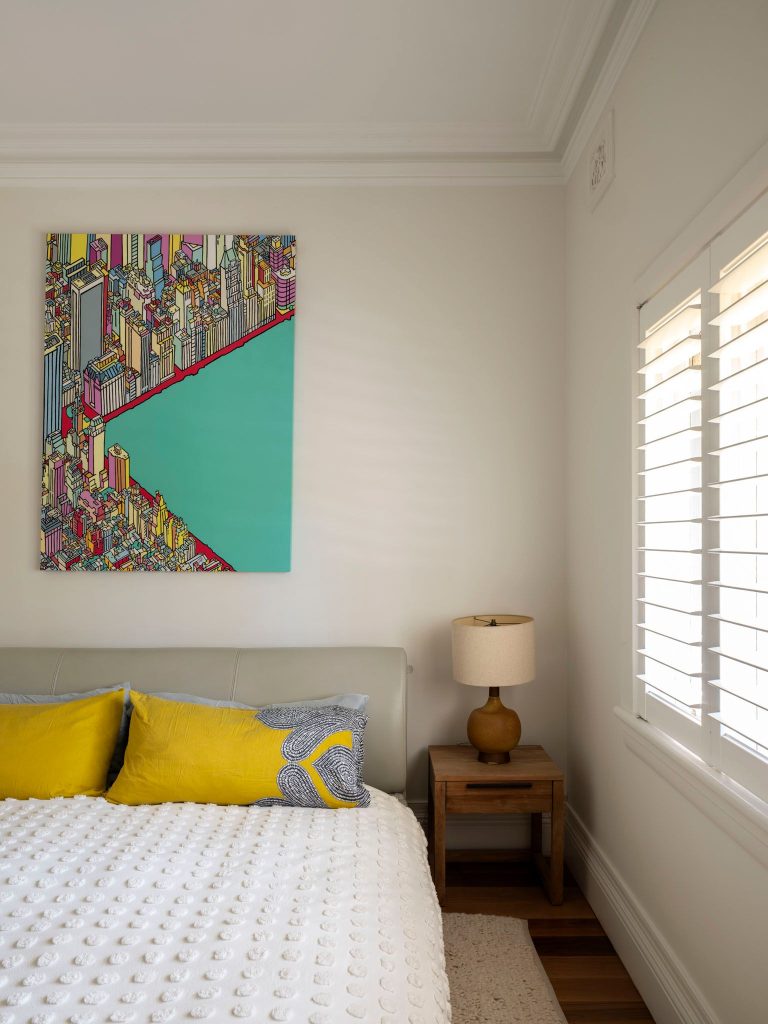
What were the main motivations and inspirations driving Surgo House?
MB: The clients – Stewart and Helen and their two children – are a very active and outdoorsy family and enjoy the beach and surfing. They were keen for the house to cater to their active lifestyle habits yet also give off the feel of a calming haven.
The journey of the project was also quite unique for the clients, yet their initial inspiration remained intact. They had spent a long time trying to find a house and location they really liked. The day the planning application was approved they went overseas but said “Don’t worry, we’ll be back to this project” – and four and a half years later, they were! We then started construction in the wake of the COVID lockdowns in 2020, which was quite fraught.
A real testament to their motivation to do the job well was when they came back all those years later, there was very little they wanted to change about the original design.
The clients maintained a goal of authenticity throughout the process – for them, it wasn’t about building a palace, it was about building a functional family home. Even the material palette we used – timber detailing, reusing on-site materials – was about augmenting that idea of a fun yet pragmatic family home that brings people together. They were a joy to work with – some clients are distracted by new ideas seen on Instagram and lose focus, yet the project was so successful because Stewart and Helen knew the limitations of the space and stuck to the first idea they envisioned.
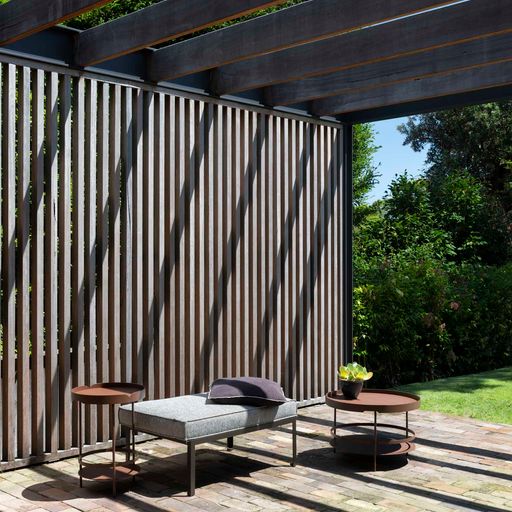
How did you ensure Surgo House provided an environment conducive to moments of both relaxation and high energy in an active household?
MB: We achieved the idea of the home taking on the qualities of a calming ocean by improving spatial qualities and light functionality. Before we came in, the ceiling was very low and did not allow for natural light to filter through. And so to counter this we kept the sidewalls yet completely gutted the living area.
We also couldn’t open the roof up to the north, as the tight block meant you would look straight at the neighbour’s house and would see only shadow. This meant we opened the roof up to face the south, so the family would then see nothing but trees and the sky, creating a cohesive flow between the indoor and outdoor.
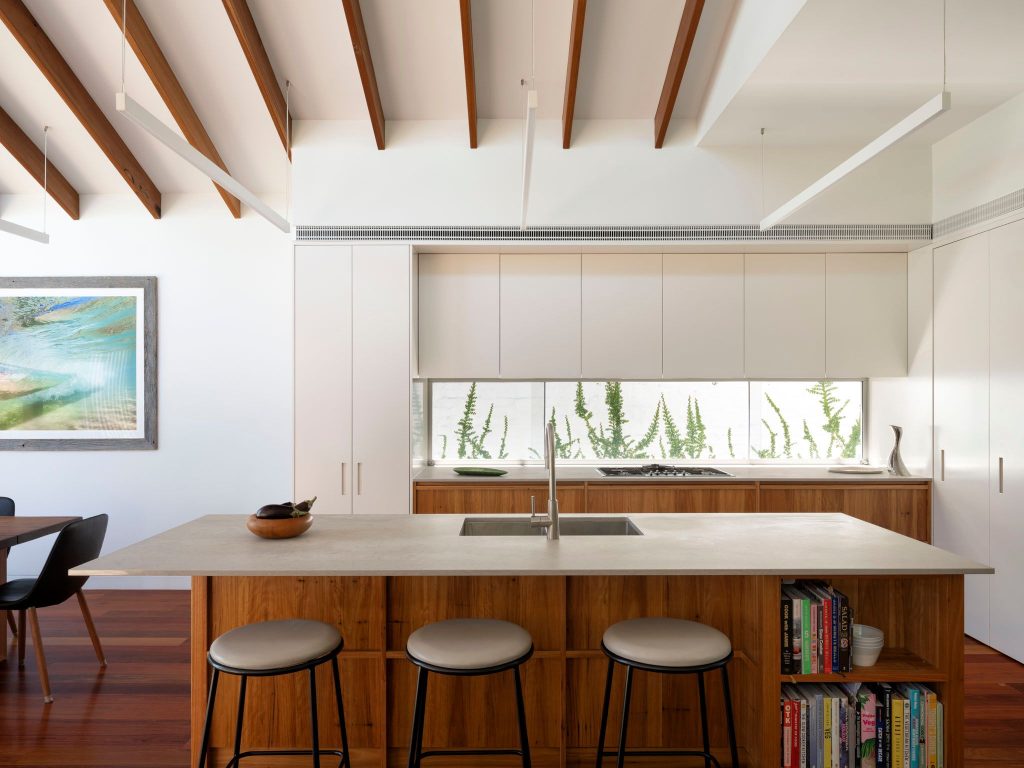
This house had been renovated three times before Bijl stepped in – how did you tackle a house that had been constantly renovated alongside the space constraints?
MB: We had to be very clever about what we did change and what we didn’t change in the design. There was a renovation in the 1970s and then one in the 1990s where a second storey added on enabled additional space, yet it still required some shaping.
It’s very easy to come across older houses and think “let’s just rip it all down,” but if you do that, you’re not reaping the benefits of the original space, so you have to be quite strategic and outline how you can work with the existing structure and improve it. It’s helpful to identify the existing spaces that are to remain untouched and consider new ways of making them work. For example, the first floor had a rabbit warren of tiny bedrooms, so we opened one of the rooms to become more of an open plan and made it much more flexible for the future.
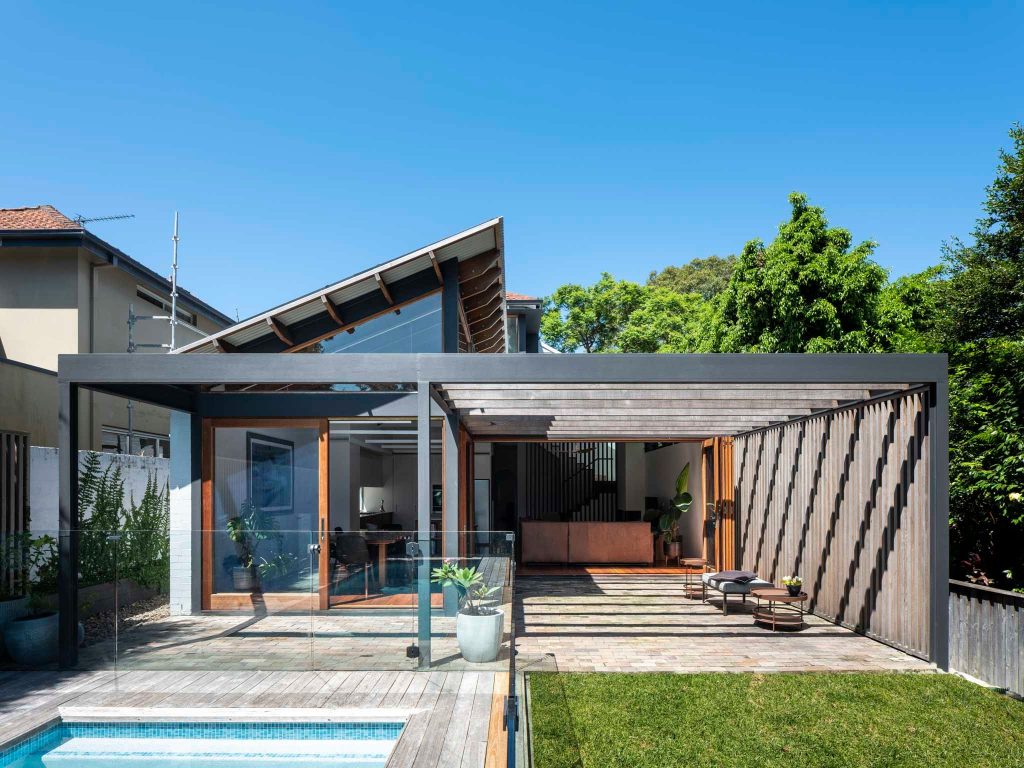
Can you further flesh out the benefits of upcycling spaces?
MB: As mentioned, projects shouldn’t be guided by an attitude of “let’s just renovate it all,” instead, simply determine what isn’t working in a space, and how this hinders the functionality of the whole house. Upcycling allows for more fluidity and cohesion, to avoid being able to easily see the “old” and “new” features of a house, and instead how renovations and existing spaces integrate neatly together.
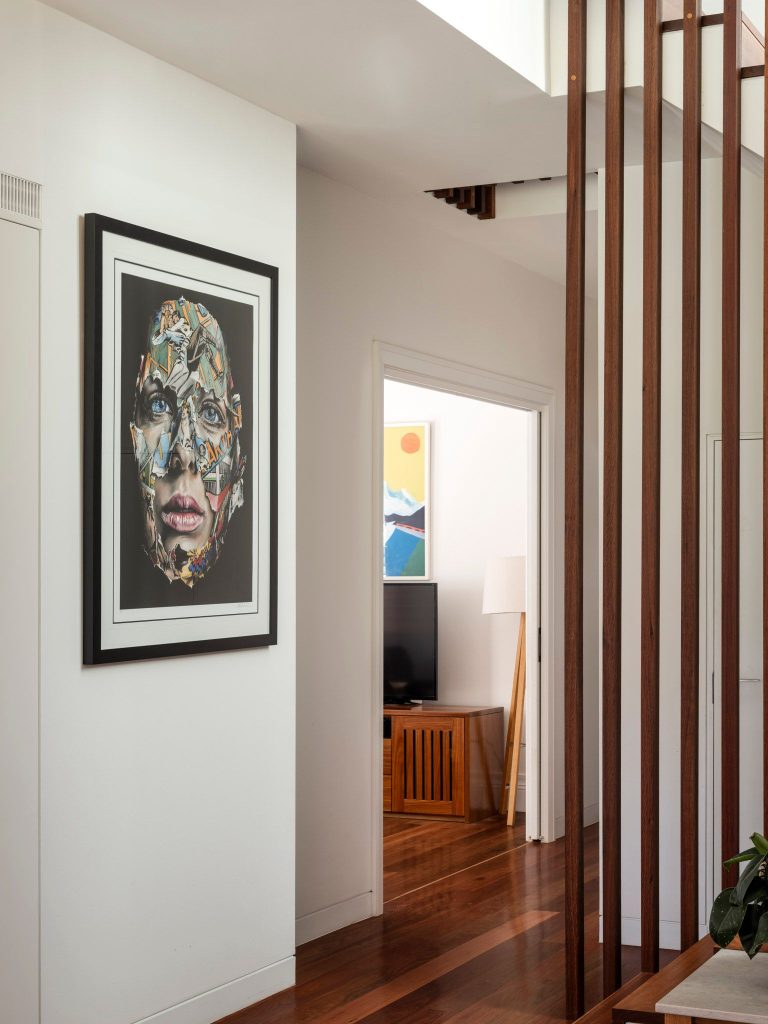
Can you give us a taste test of some future projects?
MB: We’re doing some really interesting projects in Sydney in conservation areas. We’re working on a really skinny terrace house in the lower North Shore, which again is an interesting challenge in working with space constraints and making sure every side of the house does what it needs to do with such little breathing space.
Photography by Tom Ferguson.
Check out another recent residential project, McCrae Bush house
You Might also Like























